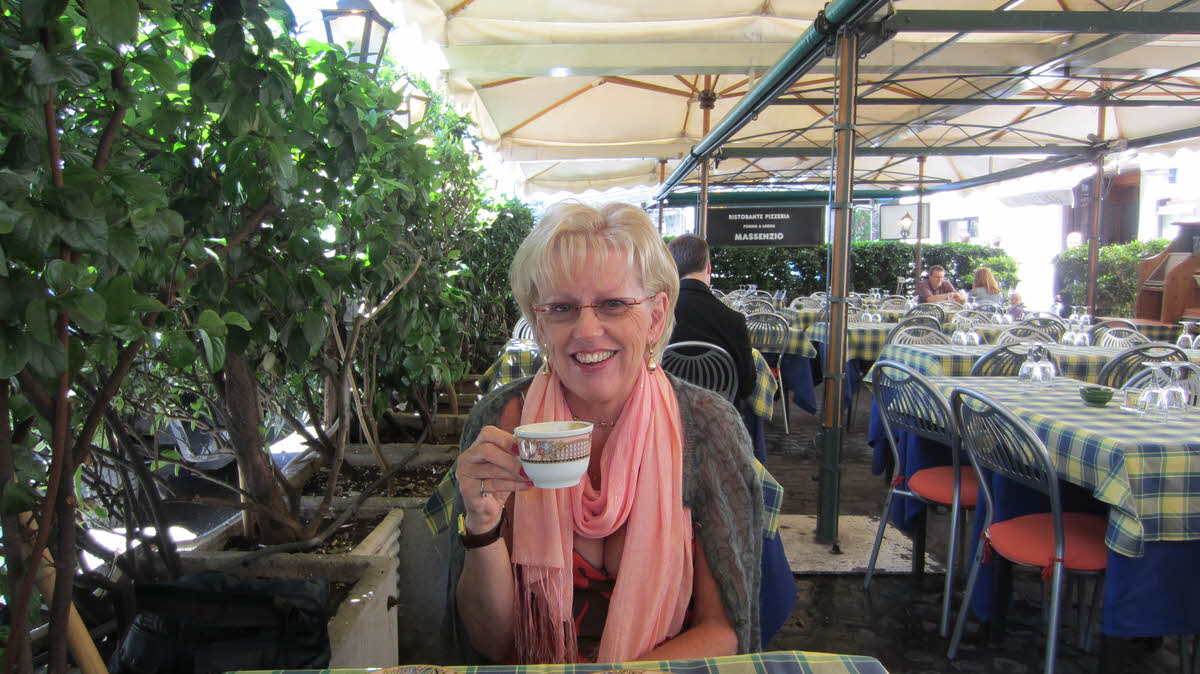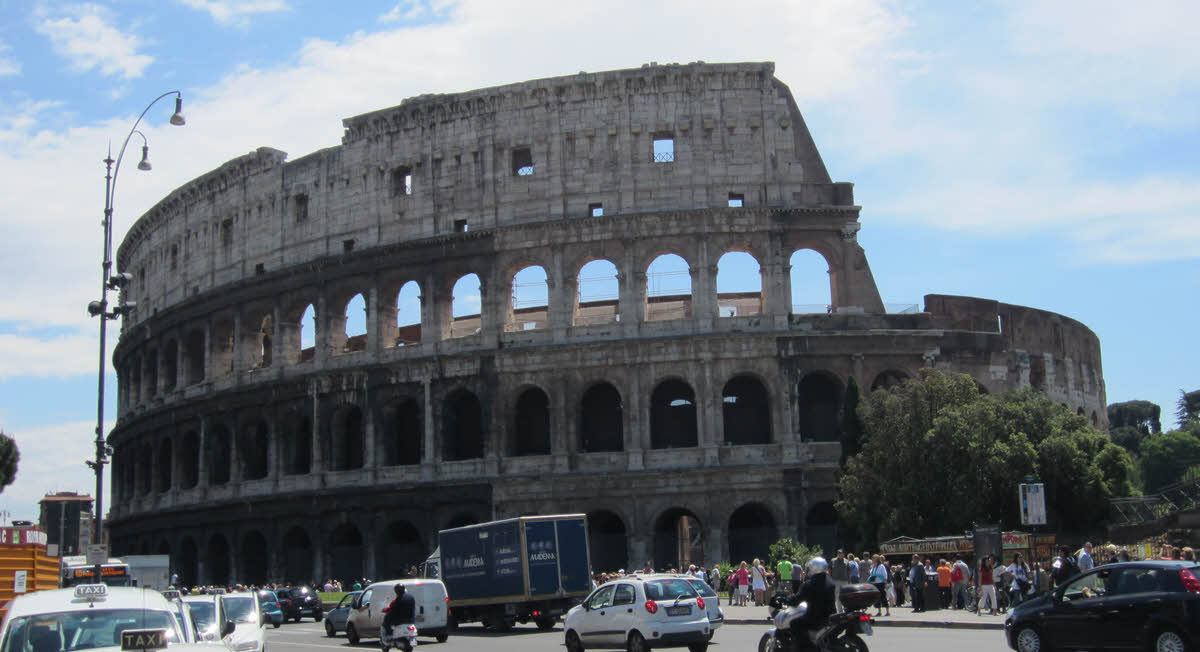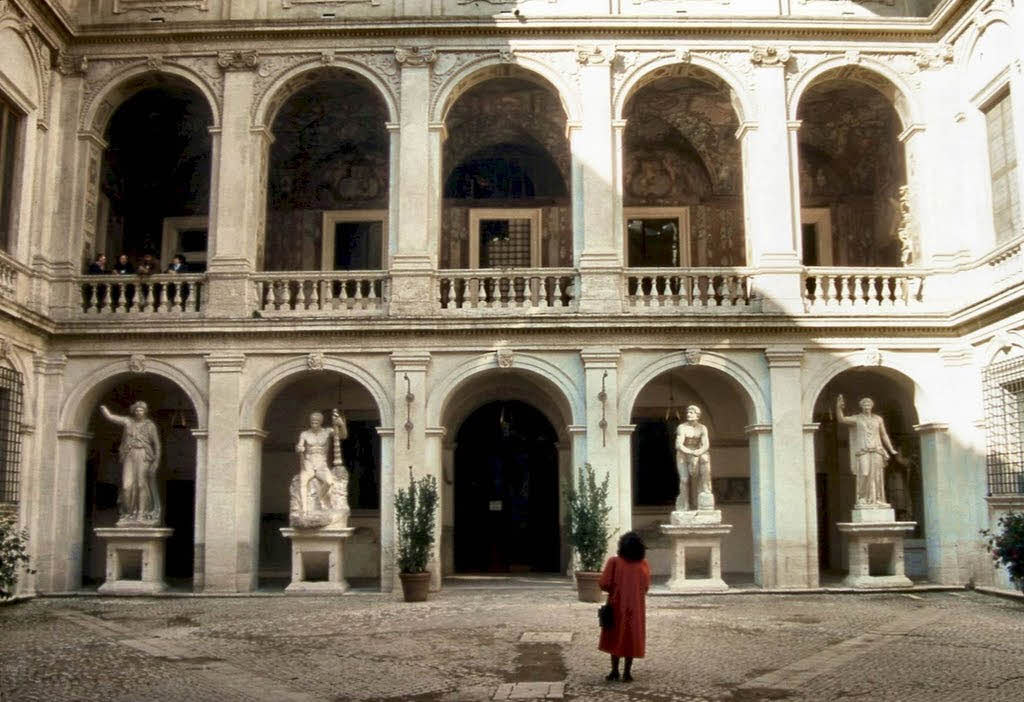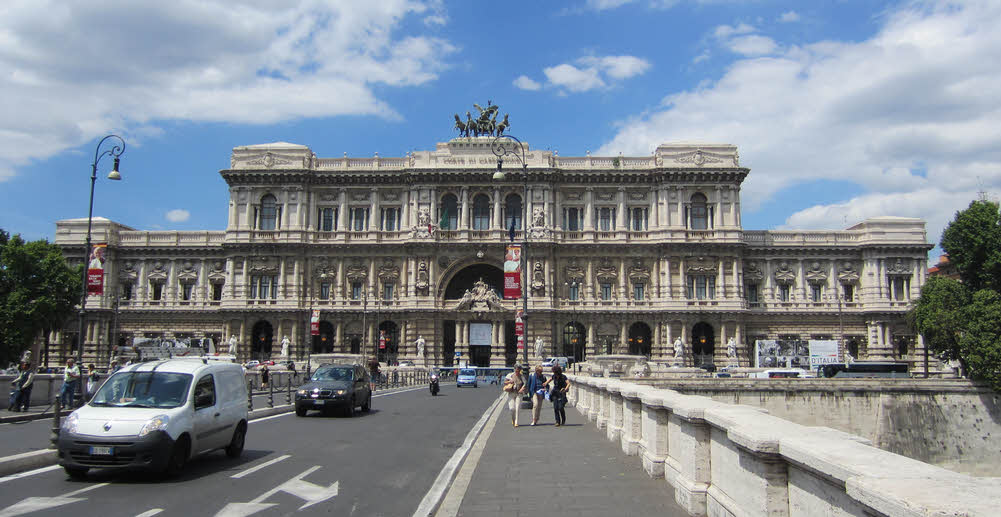Geoff and June Do Rome {2}
As Lonely Planet says " Rome is THE city. No other city comes close. It may no longer be caput mundi (capital of the world), but Rome is an epic, bubbling-over metropolis harbouring lost empires. One visit and you’ll be hooked. Rome has a glorious monumentality that it wears without reverence. Its architectural heirlooms are buzzed around by car and Vespa as if they were no more than traffic islands."
Now this is the second time that we have visited Rome. The first time we visited the Vatican - St Peter's Basilica, Vatican museums and Sistine Chapel.
This time {17th May 2011} we wanted to explore central old Rome.
[Our equipment was a Canon Isus 220 HS super compact 12.1 megapixel camera, and Rome2Go app on my Iphone4 using GPS.
The photos have been reduced in resolution to 96 for the web, and their size by about a fifth. About 150 photos were taken on our trip, about 40 of them are included here.
I planned the trip by identifying about 20 places I wanted to visit in central Rome using the Rome2Go app. I "pinned" these places on the app map and planned the most efficient way of walking through Rome. This route can be seen on the map. Since the app has GPS we always knew our location by using the Iphone.]
The drop off point was St Peter's square, just off the top left of the map.
{see Start on the map; coloured circles indicate walk; blue stars indicate return walk}
First photo shows June with St Peter's Basilica in the background.
It's a short walk to Castel Sant'Angelo.
During its many years of existence, the building functioned first as a mausoleum, then became part of the city wall and later was turned into a fortress before it functioned as a papal residence and finally as a barracks and military prison. It is currently a national museum.
The Castel Sant'Angelo was originally built by Emperor Hadrian as a mausoleum. Construction started in 123 A.D. and was finished in 139 A.D.,
The mausoleum was connected to the city at the other side of the river by a newly constructed bridge, the Pons Aelius. The bridge is now known as the Pont Sant'Angelo. Its many statues were added later
Papal Refuge
Between 270 and 275 A.D., during the construction of the Aurelian walls, Hadrian's mausoleum was fortified and incorporated in the Aurelian Wall around Rome. From that point on the building which had become known as the Castel Sant'Angelo was slowly turned into a fortress and in 1277 it was acquired by the papacy who used the building as a refuge in case of danger.
A secret corridor, inside Castel Sant'Angelo, known as the Passetto di Borgo, connects the Castel Sant'Angelo with the Vatican. The corridor was used by Pope Clement VII and his Swiss Guards to take refuge from Charles de Bourbon's army during the sack of Rome in 1527.
But even in this fortress, the pontiffs made sure they were well housed. The papal apartments in the Castel Sant'Angelo feature beautiful rooms decorated with many frescoes. Below the apartments are several floors which include prisons and even a torture chamber.
Angel Statue
At the top of the fortress, looking over the panoramic terrace, is a statue of an angel, built by the 18th century Flemish sculptor Pieter Verschaffelt. The bronze statue replaced an earlier, marble version.
The statue depicts the angel who, according to legend, appeared on top of the fortress in the year 590 and miraculously ended the severe plague that had infested the city of Rome. After the event, the building was renamed Castel Sant'Angelo.
Then on to the pedestrian bridge Ponte Sant'Angelo
In times past, pilgrims used this bridge to reach St Peter's Basilica, hence it was known also with the name of "bridge of Saint Peter" (pons Sancti Petri). In the seventh century, under Pope Gregory I, both the castle and the bridge took on the name Sant'Angelo, explained by a legend that an angel appeared on the roof of the castle to announce the end of the plague. During the 1450 jubilee, balustrades of the bridge yielded, due to the great crowds of the pilgrims, and many drowned in the river. In response, some houses at the head of the bridge as well as a Roman triumphal arch were pulled down in order to widen the route for pilgrims.
For centuries after the 16th century, the bridge was used to expose the bodies of the executed. In 1535, Pope Clement VII allocated the toll income of the bridge to erecting the statues of the apostles saint Peter and Saint Paul to which subsequently the four evangelists and the patriarchs were added to other representing statues Adam, Noah, Abraham, and Moses. In 1669 Pope Clement IX commissioned replacements for the aging stucco angels by Raffaello da Montelupo, commissioned by Paul III. Bernini's program, one of his last large projects, called for ten angels holding instruments of the Passion: he personally only finished the two originals of the Angels with the Superscription "I.N.R.I." and with the Crown of Thorns, but these were kept by Clement IX for his own pleasure. They are now in the church of Sant'Andrea delle Fratte, also in Rome. The Angel that I photographed is the Angel with the Lance.
Soon we were greeted by the awe inspiring sight of Piazza Navona !
Piazza Navone is one of the most famous and arguably the most beautiful of Rome's many squares. The large and lively square features no less than three magnificent fountains. Another eyecatcher is the baroque church of Sant'Agnese in Agone {shown in the third photograph above}.
The square is built on the former Domitian's stadium, built by emperor Domitian in 86 AD. Hence the long, oval shape of the square.
The stadium, which had a larger arena than the Colosseum was mainly used for festivals sporting events.
Domitian's Stadium known as 'Circus Agonalis' (competition arena). It is believed that over time the name changed to 'in agone' to 'navone' and eventually to 'navona'.
In the 15th century the stadium was paved over to create the Navona square, but remnants of Domitian's stadium are still visible around the area. Guided tours to this underground monument are available.
Fountain of the Four Rivers
The main attraction of the Piazza Navona are the three fountains. The central and largest fountain is the Fontana dei Quattro Fiumi (fountain of the four rivers). It was constructed between 1647 and 1651 on request of the Pope Innocent X.
The design of the fountain was first commissioned to Borromini, but it was ultimately handed to his rival Bernini. The fountain features four figures, each representing a river from a different continent - the Nile, Ganges, Danube and Rio della Plata. The statues are at the base of a rock supporting an obelisk, originally located at the Massenzio Circus, near the Via Appia Antica.
Neptune Fountain & Moor Fountain
The two other fountains on the piazza are the Fontana di Nettuno (Neptune fountain) at the northern end and the Fontana del Moro (Moor fountain) at the southern end.
The Fontana del Nettuno, also known as the Calderari, was built in 1576 by Giacomo della Porta. The statues, Neptune surrounded by sea nymphs were added in the 19th century.
Giacomo della Porta also built the Fontana del Moro. The central statue of a Moor holding a dolphin, a design by Bernini, was added in the 17th century. The tritons are 19th century additions.
Church of Sant'Agnese in Agone
Another highlight on the Navona square is the church of Sant'Agnese in Agone. It was commissioned in 1652 by Pope Innocent X and built on the site where according to legend, St. Agnes was stripped naked, but miraculously saved from disgrace by extraordinary growth of hair.
The front façade of the baroque church was designed by Borromini. The church was finished in 1670.
Next just round the corner is church San Luigi dei Francesi.

A pilgrimage spot for art lovers everywhere, San Luigi is home to the Cerasi Chapel, adorned with three stunningly dramatic works by Caravaggio (1571-1610), the baroque master of the heightened approach to light and dark. Set in the Chapel of St. Matthew (at the altar end of the left nave), they were commissioned for San Luigi, the official church of Rome's French colony (San Luigi is St. Louis, patron of France). You can see the Calling of St. Matthew, Matthew and the Angel, and Matthew's Martyrdom, and Caravaggio's mastery of light takes it from there. When painted, they caused considerable consternation to the clergy of San Luigi, who thought the artist's dramatically realistic approach was scandalously disrespectful. A first version of the altarpiece was rejected; the priests were not particularly happy with the other two, either. Time has fully vindicated Caravaggio's patron, Cardinal Francesco del Monte, who secured the commission for these works and stoutly defended them. They're now recognized to be among the world's greatest paintings.
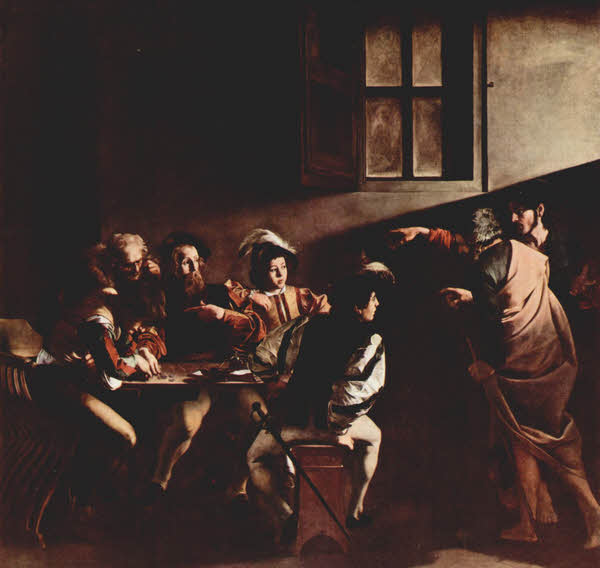

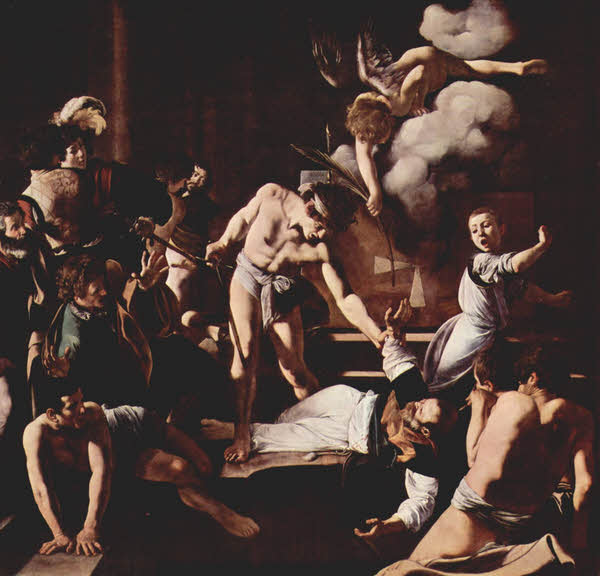
Next is the magnificent site of the Pantheon !
The incredible dome.
Built more than 1800 years ago, the magnificent Pantheon building still stands as a reminder of the great Roman empire.
With its thick brick walls and large marble columns, the Pantheon makes an immediate impression on visitors. But for its time the most remarkable part of the building is the more than 43 meter high some. It was the largest dome in the world until 1436 when the Florence Cathedral was constructed.
At the top of the dome is a large opening, the oculus, which was the only source of light.
The front portico has three rows of 8 columns, each one with a diameter of 1.5m. A huge bronze door gives access to the cylindrical building. Its Interior
diameter equals the interior height of 43.3m.
Originally a temple for all pagan gods, the temple was converted into a church in 609. The Pantheon now contains the tombs of the famous artist Raphael and of several Italian Kings. Its ecclasiastic interior design contrast with the temple's structural design, but the marble floor - which features a design consisting of a series of geometric patterns - is still the ancient Roman original.
Before the current Pantheon was built, two other buildings occupied the same site. The first one, a traditional rectilinear, T-shaped structure was built in 27 BC by the emperor Marcus Agrippa, son-in-law of the emperor Augustus. The temple was dedicated to the gods Mars and Venus. It burned down in AD 80 but was rebuilt by emperor Domitian. In AD 110 the building was struck by lightning and burned down again. In AD 118 emperor Hadrian commissioned for the Pantheon to be rebuilt but with a totally different, circular design. This time the Pantheon building would last much longer.
The most important problem the Romans faced during the construction of the Pantheon was the massive weight of the large dome. In order to support it without proper reinforcement as it is common today, the thickness of the walls gradually decreased as the height increased. The Romans also used a different type of concrete for the dome as for the walls. At the base very thick (6m, 20ft) walls were constructed. At the top of the dome, a lighter type of concrete was used and near the oculus it is only 7.5 ft or 2.3 m thick. The use of coffers in the ceiling and the opening at the top also helped reduce the weight of the dome.
The huge, 60 tons weighing columns used for the portico were quarried in Egypt. They were transported all the way to Rome using barges and vessels.
The columns support a pediment with an inscription attributing the Pantheon to Marcus Agrippa even though it was built by Hadrian.
Piazza della Rotonda
The Pantheon borders the Piazza della Rotonda, a rectangular square with a central fountain and obelisk. The often crowded square is situated in the historic center of Rome, not far from the Piazza Navone, one of Rome's most beautiful squares.
Next on to the Temple of Hadrian
Of the original Temple of Hadrian, only one row of 11 columns is still visible today as part of a 17th century stock exchange building.
The Temple of Hadrian was built in 145 AD by Emperor Antoninus Pius, successor of the deified Hadrian, to whom the temple was dedicated. The temple was situated at the Campus Martius (Field of Mars).
A large staircase led to the four meter high podium. On the podium was a cella, surrounded by 48 large Corinthian columns, each 15 metre tall. Along the length of the temple were 13 columns, the other sides had 8 columns.
A small flight of stairs led to the cella, a barrel vaulted chamber decorated with pilasters. At the foot of the pilasters were war trophies and reliefs depicting conquered provinces. Some of the reliefs can now be found at the inner court of the Capitoline Museums.
A part of the cella's wall, which was made of a special kind of volcanic tuff, can still be seen behind the remaining columns.
Next on to the Column of Marcus Aurelius
The Column of Marcus Aurelius was built between AD 180 and AD 196 as a gift by the Senate and the people of Rome to emperor Marcus Aurelius. The column was erected near the emperor's own temple, the Temple of the Deified Marcus.
The monument - also known as the Aurelian Column - commemorates emperor Marcus Aurelius' military campaigns against Germanic tribes and the Sarmatians, nomadic tribes who lived near the Black Sea.
It is modeled on Trajan's Column, built 80 years earlier after emperor Trajan's successful campaign in Dacia.
The Aurelian Column is some 30 meter high (100 Roman feet) and formed of 28 blocks of carrara marble. It is put on a large rectangular pedestal - at the time almost 4 meters high - and bears a spiraling band of reliefs depicting events during the imperial campaigns in the north. The lower part shows the campaign against the Germanic tribes between 169 and 173 AD and the upper part shows the campaign against the Sarmatians between 174 and 176 AD.
The reliefs are deeper and more expressive than those on the column of Trajan, but they are also less refined and the compositions have a lower quality. Inside the column, which has a diameter of 3,7 meter , is a spiraling staircase that leads to a platform at the top on which a statue of Marcus Aurelius and his wife Faustina the younger used to stand. This statue was replaced by a statue of St. Paul, the original has disappeared.
Next on to probably the highlight of the trip - the Trevi Fountain.
The Fontana di Trevi or Trevi Fountain is the most famous and arguably the most beautiful fountain in all of Rome. This impressive monument dominates the small Trevi square located in the Quirinale district. The Trevi fountain is at the ending part of the Aqua Virgo, an aqueduct constructed in 19 BC. It brings water all the way from the Salone Springs (approx 20km from Rome) and supplies the fountains in the historic center of Rome with water.
Construction of the Fountain
In 1732, Pope Clement XII commissioned Nicola Salvi to create a large fountain at the Trevi Square. A previous undertaking to build the fountain after a design by Bernini was halted a century earlier after the death of Pope Urban VIII. Salvi based his theatrical masterpiece on this design. Construction of the monumental baroque fountain was finally completed in 1762.
The central figure of the fountain, in front of a large niche, is Neptune, god of the sea. He is riding a chariot in the shape of a shell, pulled by two sea horses. Each sea horse is guided by a Triton. One of the horses is calm and obedient, the other one restive. They symbolize the fluctuating moods of the sea.
On the left hand side of Neptune is a statue representing Abundance, the statue on the right represents Salubrity. Above the sculptures are bas-reliefs, one of them shows Agrippa, the general who built the aqueduct that carries water to the fountain.
The Trevi fountain is featured in Respighi's symphonic pictures Fontane di Roma, and was the setting for an iconic scene in Federico Fellini's film La dolce vita starring Anita Ekberg and Marcello Mastroianni. The fountain was turned off and draped in black in honor of Mastroianni after the actor's death in 1996. The fountain is used for some scenes in the 1953 film Roman Holiday, starring Audrey Hepburn and Gregory Peck. Part of the fountain is replicated at the Italy Pavilion at Epcot in Walt Disney World, USA.
Next Palazzo Colonna
Next Trajan's Column
Trajan's column was erected in 113 AD in honor of emperor Trajan. It was located at the then just completed Trajan Forum and surrounded by buildings. The column commemorates his victories in Dacia (now Romania).
The Trajan column including its base is 42m high (138ft). This was exactly the height of the hill that stood at this site. It had been leveled to create an open space for the construction of Trajan's Forum.
Band of Reliefs
A band of beautifully carved reliefs winds around the column. The band is more than 180m/600ft long. Its width varies from 60cm/2ft at the bottom to 120cm/4ft at the top. There are more than 2000 carved figures depicting the story of Trajan's Dacian wars between 101-102 and 105-106 A.D. It starts with soldiers preparing for the war and ends with the Dacians being ousted from their homeland. The column consists of 29 pieces of white marble, the largest one weighing up to 77 tons. The reliefs were not always in plain white: originally they were gilded and, like many roman monuments, brightly colored.
Initially, a statue of an eagle topped the column, but after Trajan's death it was replaced by a 6 meter (20ft) tall statue of the emperor himself. His ashes and later those of his wife Plotina were placed in the base of the column. In 1587 the statue was replaced again, this time by one of St. Peter.
Legend has it that the column was saved from demolition thanks to Pope Gregory the Great (590-604). He was so moved by a relief depicting Trajan helping the mother of a dead soldier, that he begged God to save Trajan's pagan soul from hell. God then told the pope that Trajan's soul had been saved. The legend also tells Trajan's tongue was still intact when his ashes were excavated. The tongue told about his rescue from hell. The area around the column was then declared sacred, thus saving the column from demolition.
Next we soon arrived at the Monument to Vittorio Emanuele II
Okay it's a case of architecture on steroids at this oversize, overly white white marble monument to Italy's first King of a united Italy, Victor Emmanuel II.
As King of Sardinia Victor Emmanuel had become a symbol of the movement for a united Italy. After his army joined forces with Garibaldi and defeated the papal army, the Kingdom of Italy was proclaimed in 1861 with Victor Emmanuel as King.
In 1885 construction of the monument started after a design by Giuseppe Sacconi. The site on the northern slope of the capitoline hill was cleared to make way for the monument. Roman ruins and medieval churches were destroyed in the process. In 1911, at the 50th anniversary of the new kingdom, the new symbol of a united Italy was inaugurated.
The monument, also known as 'Il Vittoriano' consists of a large flight of stairs leading to the Altar of the Nation, dominated by a colossal 12m long equestrian statue of the King. At the foot of the statue is the tomb of the unknown soldier, guarded by two sentries of honour. The monument is rounded off with a long corridor featuring 15m/50ft high columns. On top of the corridor are two bronze quadrigae, each with a winged Victory.
Not the most beautiful structure in Rome, the Victor Emmanuel monument has been given nicknames such as 'typewriter' and 'wedding cake'. One redeeming feature is 360 degree panorama at the rooftop with great views. The top of the Il Vittoriano is also connected to the Campidoglio square, saving you another climb of the Capitoline hill.
Next it's up the beautiful staircase known as the Cordonata leading to Piazza Campidoglio {below}
During the middle ages, Capitoline hill became the center of civic government and several palaces were built on the hill. But when Charles V planned a visit to Rome in 1536, the muddy Capitoline Hill was in such a bad shape that Pope Paul III Farnese asked Michelangelo to design a new square, the Piazza del Campidoglio, including a redesign of the existing
buildings surrounding the square.This became Michelangelo's urban masterpiece. He came up with an original design for the square, including an intriguing ground pattern. He redesigned the adjacent Palazzo Senatorio, seat of the Roman senate. Michelangelo also made designs of a new façade for the Palazzo dei Conservatori and designed a new building, the Palazzo Nuovo, to be built just opposite the Palazzo dei Conservatori. Also in the plans were a monumental staircase, the Cordonata, leading from the bottom of the hill to the new square. Construction of the Piazza di Campidoglio started in 1546 but only the staircase at the entrance of the Palazzo Senatorio was completed when Michelangelo died in 1564. The project was only finished in the 17th century, but most of Michelangelo's designs were implemented.
The long, beautiful staircase to the Piazza del Campidoglio is known as the Cordonata. It is adorned with granite statues of Egyptian lions at the foot and two large classical statues of Castor and Pollux at the top.
Piazza Campidoglio and the Capitoline Museums
Several important temples were built at the Capitoline Hill by the Romans: the Temple of Juno Moneta, the Temple of Virtus and the Temple of Jupiter Optimus Maximus Capitolinus, the most important temple in ancient Rome. The latter was built in 509 BC and was almost as large as the Parthenon in Athens. Also on the hill was the Tabularium, built in 79 BC and used as the empire's main archive. The hill, and the temple of Jupiter in particular were the symbols of Rome as Caput Mundi, capital of the world.
Statue of Marcus Aurelius in the square. {Also see Column of Marcus Aurelius earlier}
Now it's WOW time folks as we reach the Roman Forum
Spot June ?
Temple of Saturn{left} and Temple of Vespasian and Titus {right}
Arch of Septimius Severus
The Forum Romanum was the center of life in imperial Rome, evidenced by the many remains of triumphal arches, temples and basilicas.
Until 509 BC, when Rome became a republic, the city was reigned by an Etruscan dynasty of Tarquin Kings. They built a sewer, the 'Cloaca Maxima', to drain water from the marshlands of the valley between the Palatine, Capitol and Esquiline hills to the Tiber river. Ever since, the area was the center of activity in Rome. It was the site of the first forum. Here, triumphal processions took place, elections were held and the Senate assembled.
Today, the forum known as the Forum Romanum can look like a disorderly collection of ruins to the uninitiated, but with some imagination you can see the Roman empire come back to life at this site. Remains of many buildings from different periods are visible; the forum is littered with temples, basilicas and triumphal arches.
Now June wants a Cappuccino and so we're heading for lunch at Massenzio's !
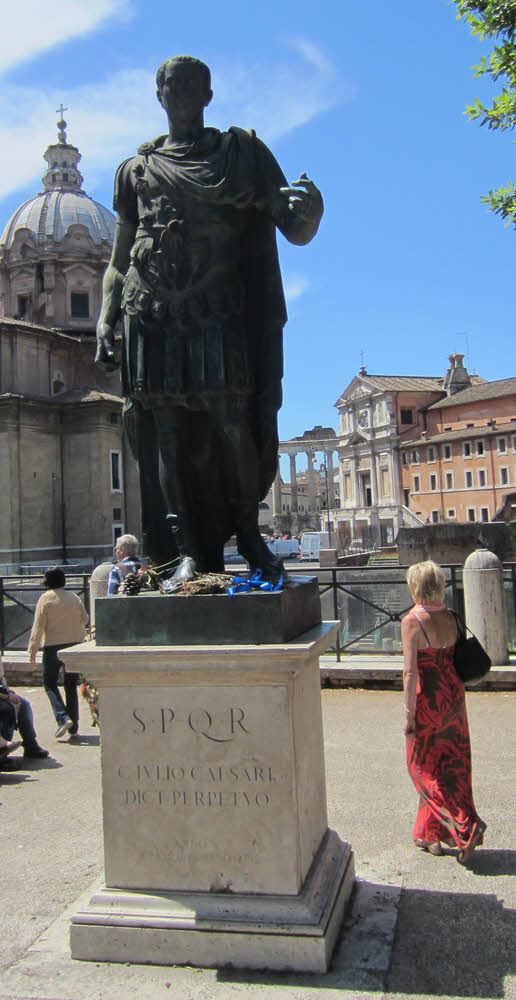 Full speed ahead. Wait for me June !
Full speed ahead. Wait for me June !
Aaah that's better. I'll have two cups and a Pizza !
Now it's on to the Colosseum !
The Colosseum is probably the most impressive building of the Roman empire. Originally known as the Flavian Amphitheater, it was the largest building of the era.
The monumental structure has fallen into ruins, but even today it is an imposing and beautiful sight.
Emperor Vespasian, founder of the Flavian Dynasty, started construction of the Colosseum in AD 72. It was completed in AD 80, the year after Vespasian's death.
The huge amphitheater was built on the site of an artificial lake, part of Nero's huge park in the center of Rome which also included the Golden House (Domus Aurea) and the nearby Colossus statue. This giant statue of Nero also gave the building its current name.
The elliptical building is immense, measuring 188m by 156m and reaching a height of more than 48 meter (159 ft). The Colosseum could accommodate some 55,000 spectators who could enter the building through no less than 80 entrances.
Above the ground are four storeys, the upper storey contained seating for lower classes and women. The lowest storey was preserved for prominent citizens. Below the ground were rooms with mechanical devices and cages containing wild animals. The cages could be hoisted, enabling the animals to appear in the middle of the arena.
The Colosseum was covered with an enormous awning known as the velarium. This protected the spectators from the sun. It was attached to large poles on top of the Colosseum and anchored to the ground by large ropes. A team of some 1,000 men was used to install the awning.
Emperors used the Colosseum to entertain the public with free games. Those games were a symbol of prestige and power and they were a way for an emperor to increase his popularity.
Games were held for a whole day or even several days in a row. They usually started with comical acts and displays of exotic animals and ended with fights to the death between animals and gladiators or between gladiators. These fighters were usually slaves, prisoners of war or condemned criminals. Sometimes free Romans and even Emperors took part in the action.
Hundred-day games were held by Titus, Vespasian's successor, to mark the inauguration of the building in AD 80. In the process, some 9,000 wild animals were slaughtered.
The southern side of the Colosseum was felled by an earthquake in 847. Parts of the building - including the marble facade - were used for the construction of later monuments, including the St. Peter's Basilica.
Next was to bePalatine Hill - the Arch of Janus and Bocca della Verita but June had here eye on SHOPPING !
So it's a shopping trip along the Via Del Corso {see map}
After shopping time is running out so we make our way back. Here's the Museo Nazionale Romano di Palazzo Altemps
This is the view crossing the Ponte Uberto 1
Lastly we explored the Ponte Vittorio Emanuele II and St Peter's Square, but I've run out of space now.
Hope you enjoyed reading about our Rome Trip !
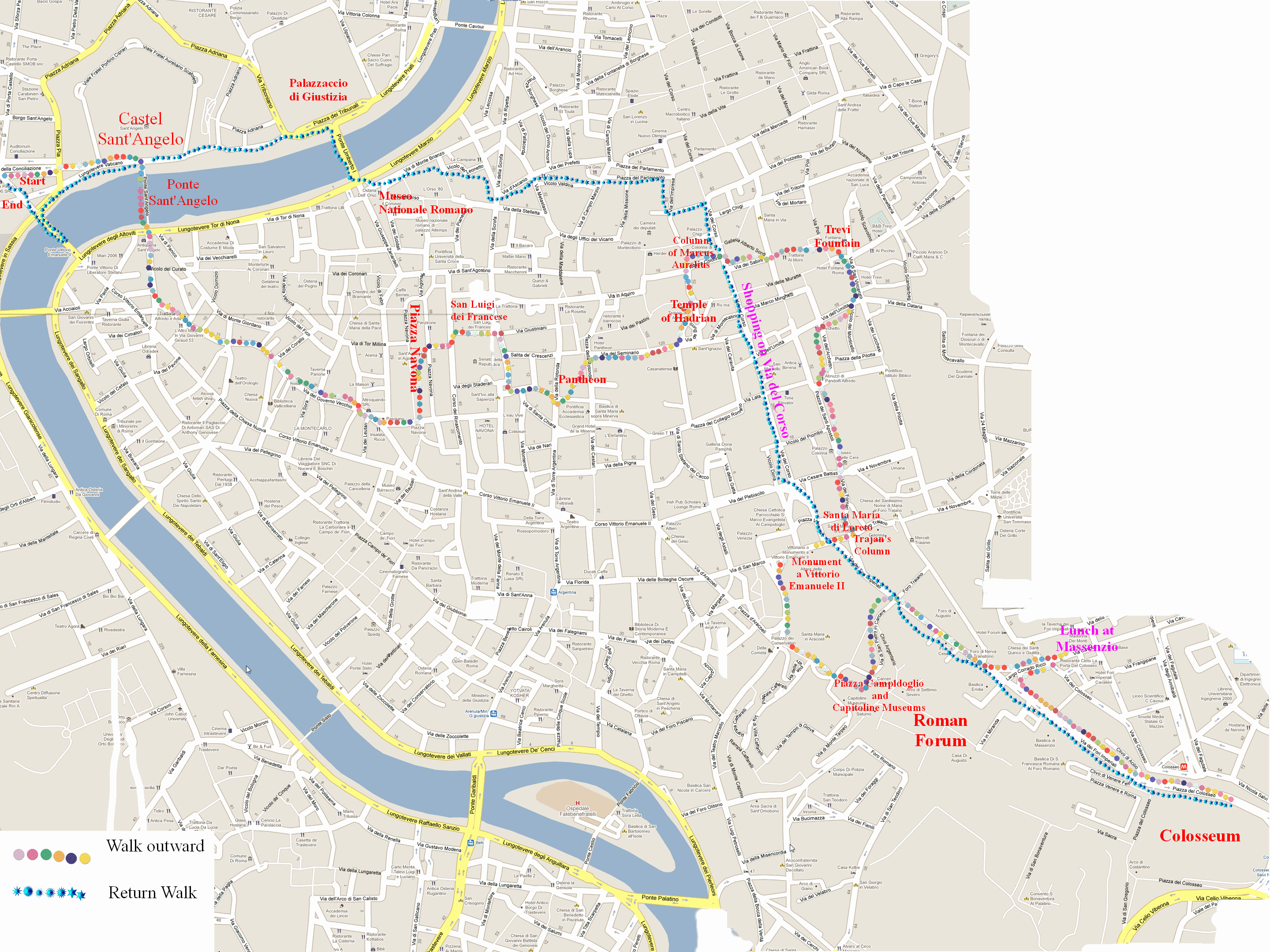

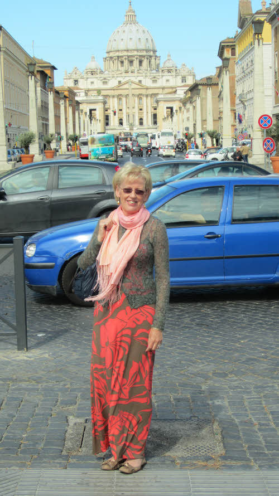
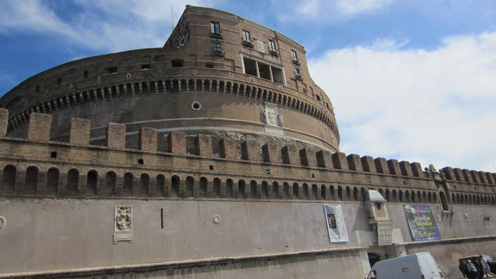
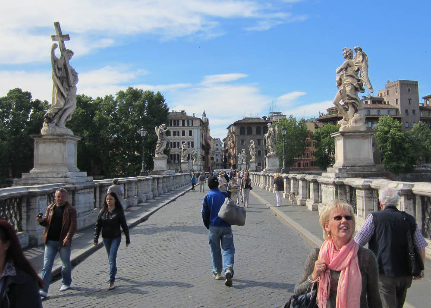
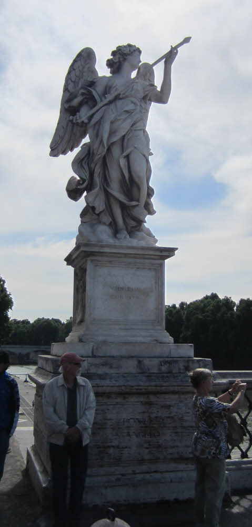
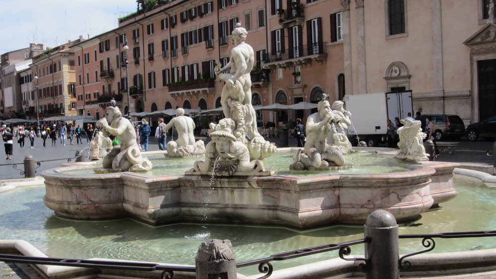
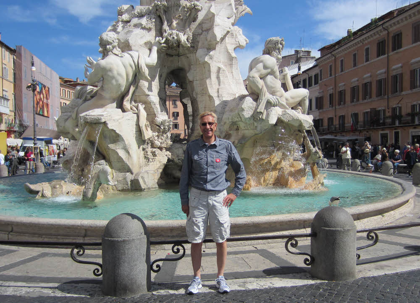
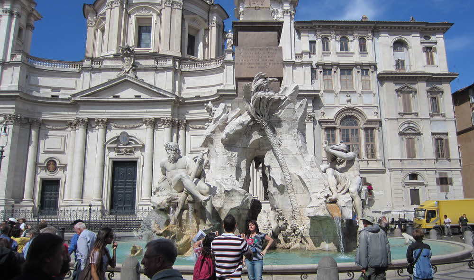




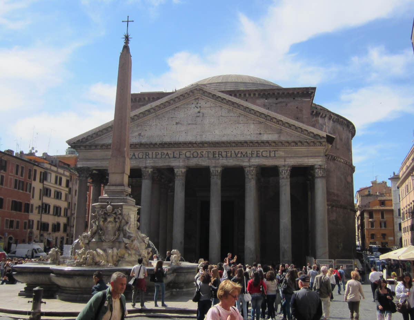

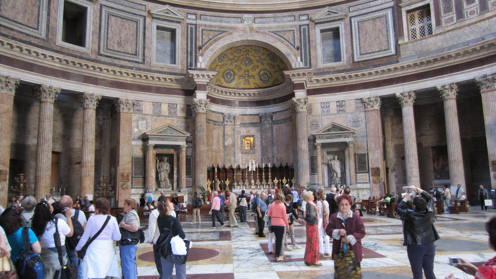
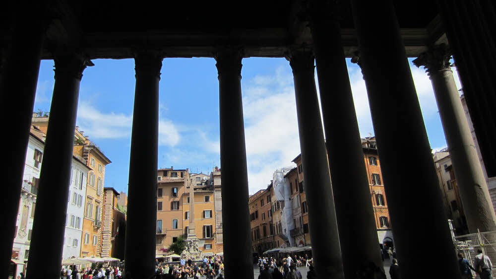
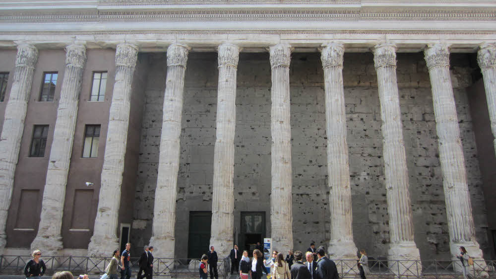
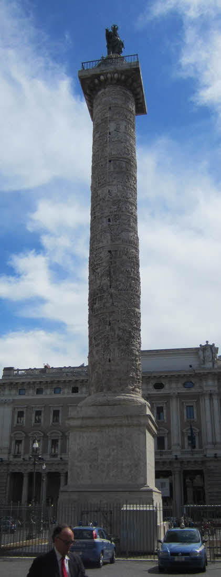
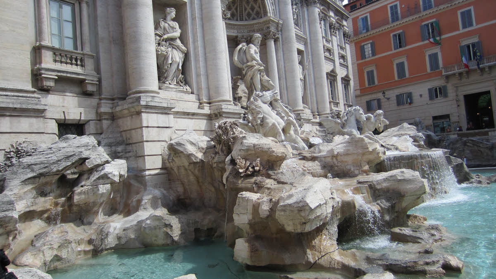
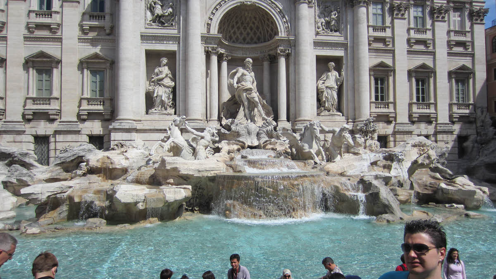

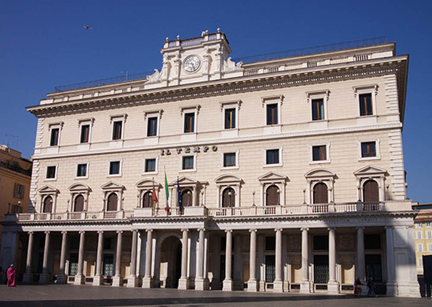
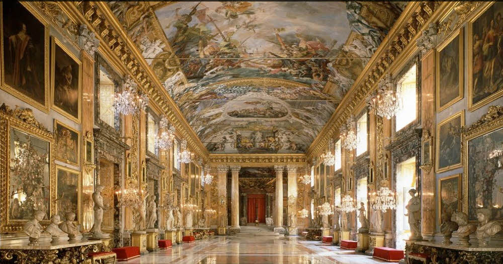

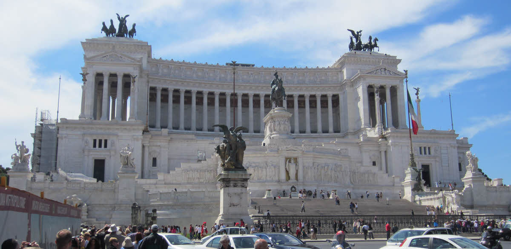
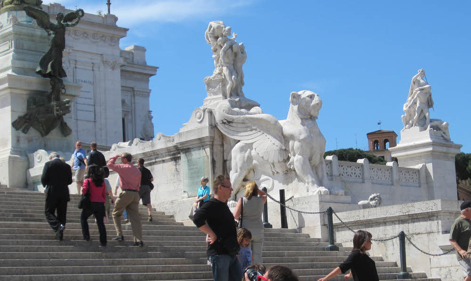
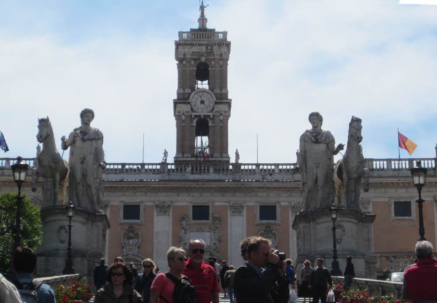
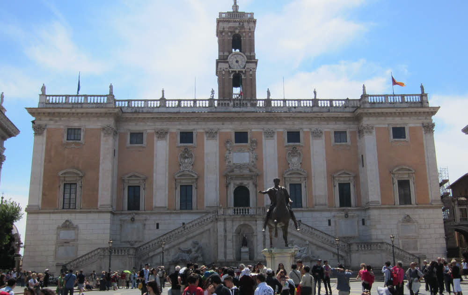
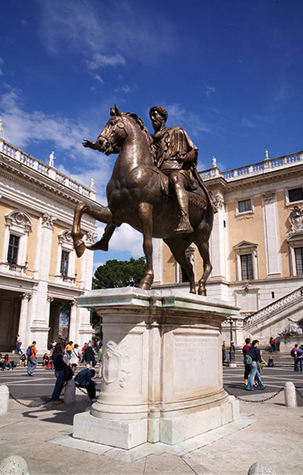
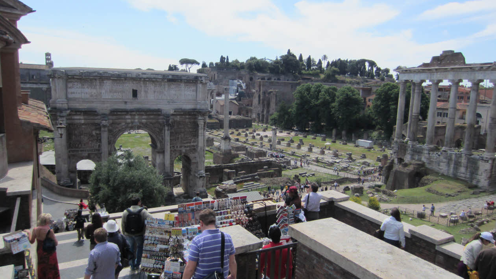
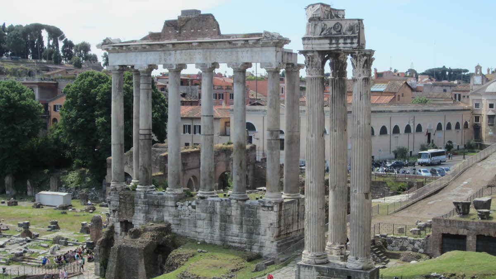
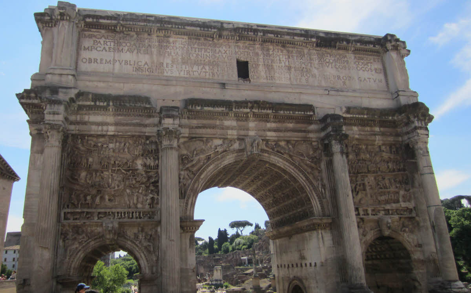
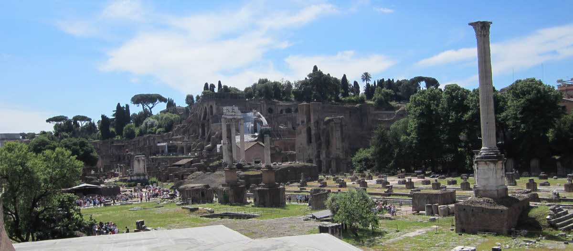
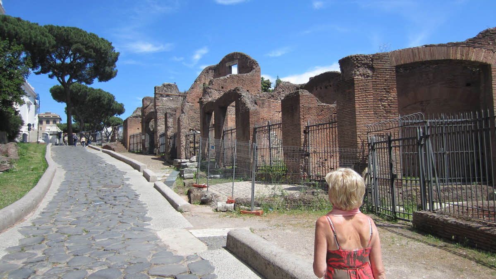
 Full speed ahead. Wait for me June !
Full speed ahead. Wait for me June ! 